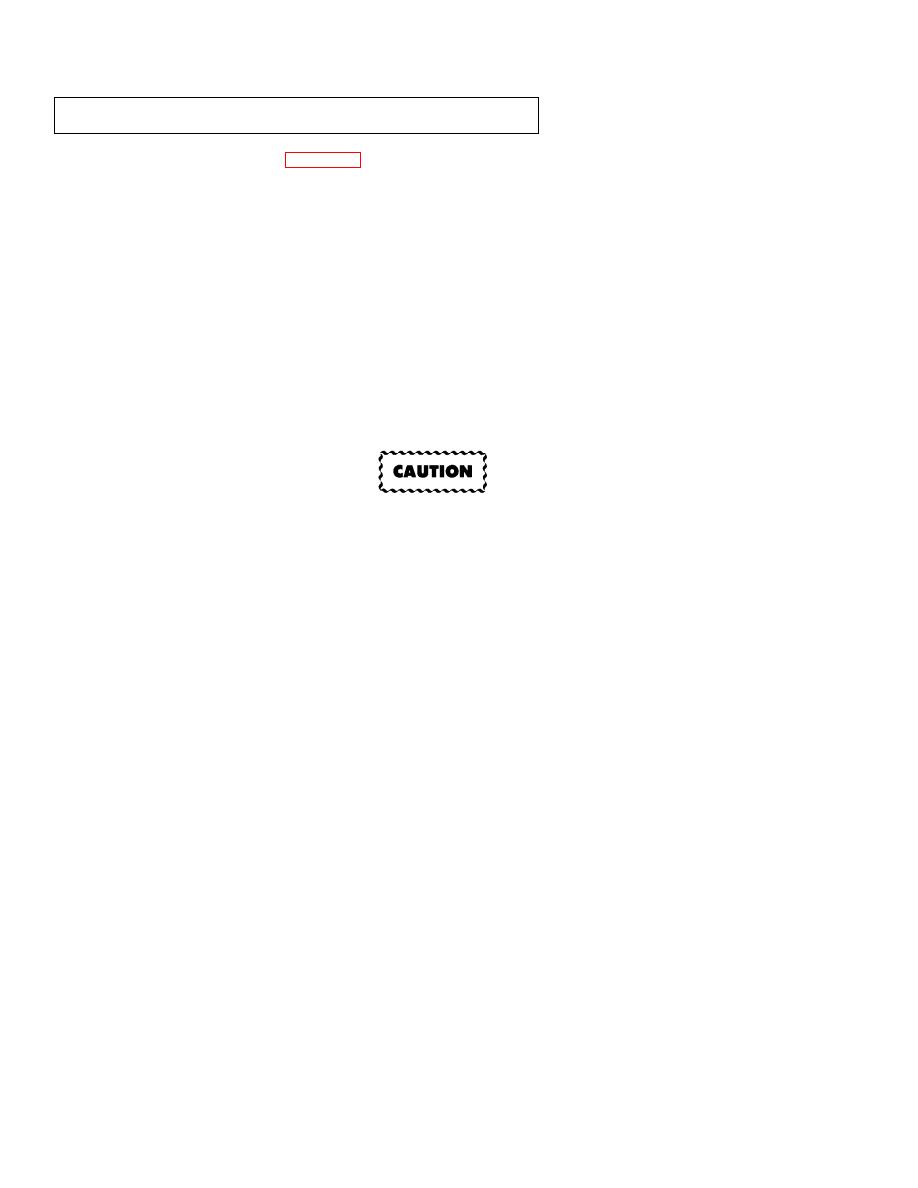 |
|||
|
|
|||
|
|
|||
| ||||||||||
|
|
 TM 9-3990-206-14&P
9-11. ADDITIONAL INSPECTION CRITERIA (CONT).
(8) Floor Crossmembers. See Figure 9-7 and 9-8. Floor crossmembers are considered to be a part of the
primary structure and a flatrack is unacceptable if any floor crossmember has any of the following major defects:
(a)
A dent or bend that is greater than 3/4 in. (19 mm) in depth, regardless of length;
(b)
A crack, break, cut, tear, puncture or corrosive failure;
(c)
A missing, cracked or broken weld at the juncture with the bottom rail;
(d)
More than two splices or an improper splice (such as a full profile section) in any one crossmember;
(e)
A separation between the top of a crossmember and underside of the flooring that is greater than 3/8
in. (9.53 mm) at point of attachment.
(9) Crossmember Juncture with Side Rail. Welding patterns conforming to the original manufacturer's
design are acceptable. Only abnormal welding patterns due to damage and/or improper repair are cause for
rejection. Typically, the juncture between a crossmember and a side rail is welded continuously on one side of the
joint. Inspection should be directed at looking for broken junctures or welded repairs that are not consistent with
other similar welds of the flatrack.
When splicing or removing a splice from crossmembers, ensure the original manufacturer
specifications are maintained and not exceeded or damage to equipment will occur.
(10) Acceptable Splicing on Crossmembers. A maximum of two splices per floor crossmember is
permissible. An acceptable splice is a minimum of 6 in. (15 cm) long and is a butt-welded insert. If a splice would
end within 12 in. (30 cm) of another weld, such as at the juncture with the bottom side rail, it must be extended to
that weld. An acceptable splice restores the original size and cross-sectional profile of the crossmember.
(11) Crossmember Stiffeners. Any number of full length angle stiffeners are permissible on the flatrack.
Each stiffener must extend the full length of the crossmember, be fully welded to the bottom side rails on each end
and not protrude beneath the surface of the lower edge of the bottom side rail.
(12) Gussets and End Rail Stiffeners. There are no specific dent or bend limitations for gussets and end rail
stiffeners. Dents and bends not affecting the structural integrity of the flatrack are permissible. A flatrack is
unacceptable if any weld is broken or a gusset or stiffeners is removed, broken, cut, torn or punctured.
(13) Structural Integrity of Understructure. Slightly oxidized (rusted), twisted, bent, dented or bowed floor
crossmembers are not a cause for rejection provided criteria of Step (8) above is met, welds are not broken and in
the judgement of the inspector, the structural integrity of the container has not been reduced beyond safe limits. If
the strength of the floor is in doubt, the dynamic floor weight (concentrated load) test specified in Annex II of the
International CSC should be conducted to ascertain that: the understructure will not deflect more than 9/32 in. (7
mm) below the bottom surfaces of the bottom corner fittings; no component will be permanently deformed; and no
component or weld will fail.
Test Loadings and Applied Forces: Two concentrated loads each of 6,000 lb (2,730 kg) and each
(a)
applied to the container floor through a contact area of 22 sq. in. (142 cm2).
Test Procedure: The test procedure should be made with the container resting on four level
(b)
supports under its four bottom corners in such a manner that the base structure of the container is
free to deflect.
A testing device loaded to a weight of 12,000 lbs (5,460 kg) that is 6,000 lbs (2,730 kg) on each of
two surfaces having, when loaded, a total contact area of 44 sq. in. (284 cm2) that is 22 sq. in. (142
cm2) on each surface, the surface width being 7 in. (180 mm) spaced 30 in. (760 mm) apart, center
to center, should be maneuvered over the entire floor area of the container.
9-14
|
|
Privacy Statement - Press Release - Copyright Information. - Contact Us |